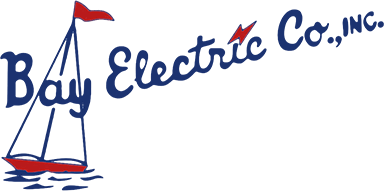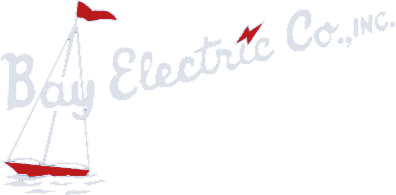Location: Lake Charles, Louisiana
Owner/Customer: LA Creole Hospitality
Project Description:
Awarded this contract in the heart of Lake Charles, Louisiana, this Marriott is close to Prien Lake Mall and Lake Park; Imperial Calcasieu Museum and LaFleur Beach. This property offers an indoor pool and a spa tub; other recreational amenities include a fitness center. This five-story hotel contains 108 suite guest rooms on floors 2 through 5. The guest rooms consist of rooms either with double queen-size beds or with king-size beds. Three guest rooms on each floor have rooms that satisfy the America Disability Act (ADA). The bathrooms in the guest rooms were pre-manufactured in a factory and installed intact. Each guest room is heated and cooled with a packaged terminal air conditioner. The second floor also contains a guest laundry. Each floor has two electric rooms, one at each end. The first floor contains two conference rooms that can be used separately or together, three toilets, two each mechanical and electrical rooms, an admissions desk, a lounge, a swimming pool, a fitness center, a hotel laundry and hotel offices. The public areas are heated (natural gas) and cooled with roof-top units. The second through fifth floors are serviced by two elevators and emergency stair ways, one at each end. The external walls on the first floor are finished with cultural stone and the remaining external walls are finished with stucco. All interior finishes were coordinated with Springhill Suites Interior Finish Index “Gen. 4 dated Jan. 01, 2010”. The area of the building site is 95,350 sq. ft. and the area of each floor is about 14,165 square feet. The area immediately adjacent to the hotel is landscaped; the remaining area is paved for parking and driveway. There are 134 regular parking spaces, 39 compact spaces and 4 handicapped spaces that satisfy the ADA. A study was made to determine the potential of the roof and parking areas to generate electric with 245W solar PV modules and grid-tied inverters. Canopies over the parking spaces were used to support the PV modules. Ballast supports were used to support the PV modules. This project finished on time in April 2011.





